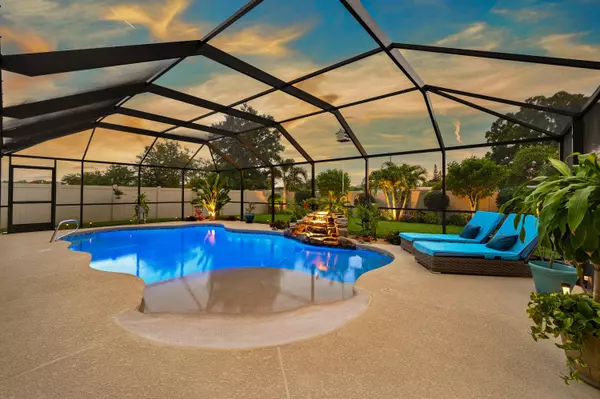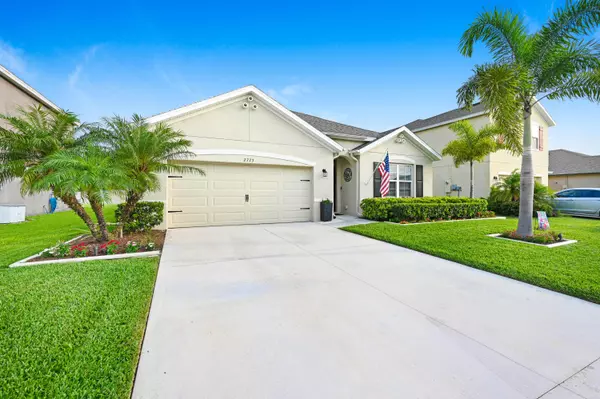$475,000
$479,900
1.0%For more information regarding the value of a property, please contact us for a free consultation.
2773 Amber CT Melbourne, FL 32935
4 Beds
2 Baths
1,830 SqFt
Key Details
Sold Price $475,000
Property Type Single Family Home
Sub Type Single Family Residence
Listing Status Sold
Purchase Type For Sale
Square Footage 1,830 sqft
Price per Sqft $259
Subdivision Emerald Palms
MLS Listing ID 1016308
Sold Date 07/15/24
Style Ranch
Bedrooms 4
Full Baths 2
HOA Fees $77/qua
HOA Y/N Yes
Total Fin. Sqft 1830
Originating Board Space Coast MLS (Space Coast Association of REALTORS®)
Year Built 2018
Annual Tax Amount $3,923
Tax Year 2023
Lot Size 7,841 Sqft
Acres 0.18
Lot Dimensions 55x140
Property Sub-Type Single Family Residence
Property Description
Welcome to your tropical oasis! This pristine 4-bedroom, 2-bathroom home boasts 1830 square feet of impeccable living space designed for both comfort and style. The open floor plan seamlessly connects the living, dining, and kitchen areas, featuring a walk-in pantry that caters to all your storage needs.
Step outside to your private paradise, where lush landscaping surrounds a dreamy saltwater pool and an expansive covered lanai (all completed Jan. 2021) creating a vacation-like retreat right in your backyard. Perfect for entertaining, this outdoor space is an entertainer's dream. Centrally located and just minutes from the beaches, this home combines luxury, convenience, and relaxation in one stunning package. Welcome to your slice of paradise!
DR HORTON CALI MODEL BUILT 2018
Location
State FL
County Brevard
Area 323 - Eau Gallie
Direction Eau Gallie Blvd (East of Wickham Rd) south on Holland to GATED Entry of Emerald Palms
Interior
Interior Features Breakfast Bar, Ceiling Fan(s), Entrance Foyer, Kitchen Island, Open Floorplan, Pantry, Primary Bathroom - Shower No Tub, Smart Thermostat, Solar Tube(s), Split Bedrooms, Walk-In Closet(s)
Heating Central, Electric
Cooling Central Air, Electric
Flooring Carpet, Tile, Vinyl
Furnishings Unfurnished
Appliance Dishwasher, Disposal, Electric Range, Electric Water Heater, Ice Maker, Microwave, Refrigerator
Laundry Electric Dryer Hookup, In Unit, Washer Hookup
Exterior
Exterior Feature Storm Shutters
Parking Features Garage, Garage Door Opener, Gated
Garage Spaces 2.0
Fence Back Yard, Fenced, Vinyl
Pool In Ground, Private, Salt Water, Screen Enclosure, Waterfall
Utilities Available Cable Available, Electricity Connected, Natural Gas Not Available, Sewer Connected, Water Connected, Other
Amenities Available Gated, Maintenance Grounds, Management - Off Site
View Pool
Roof Type Shingle
Present Use Residential,Single Family
Street Surface Asphalt
Porch Covered, Front Porch, Rear Porch, Screened
Garage Yes
Building
Lot Description Dead End Street, Few Trees, Sprinklers In Front, Sprinklers In Rear
Faces North
Story 1
Sewer Public Sewer
Water Public
Architectural Style Ranch
Level or Stories One
New Construction No
Schools
Elementary Schools Sabal
High Schools Eau Gallie
Others
HOA Name Advanced Property Management
Senior Community No
Tax ID 27-37-19-31-00000.0-0035.00
Security Features Security Gate,Other
Acceptable Financing Cash, Conventional, FHA, VA Loan
Listing Terms Cash, Conventional, FHA, VA Loan
Special Listing Condition Standard
Read Less
Want to know what your home might be worth? Contact us for a FREE valuation!

Our team is ready to help you sell your home for the highest possible price ASAP

Bought with Non-MLS or Out of Area




